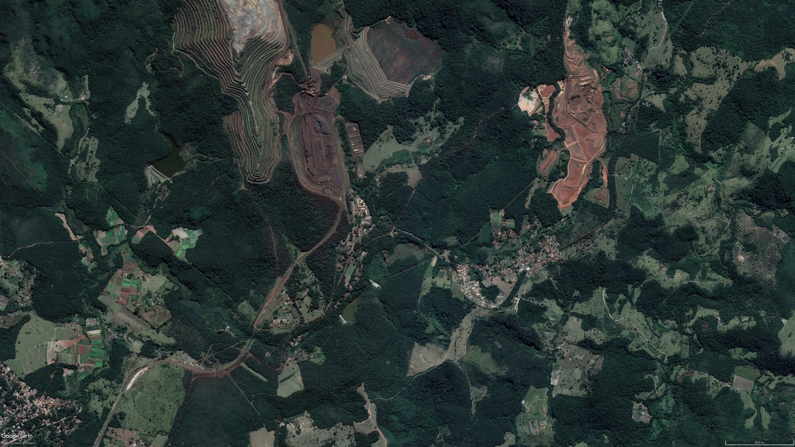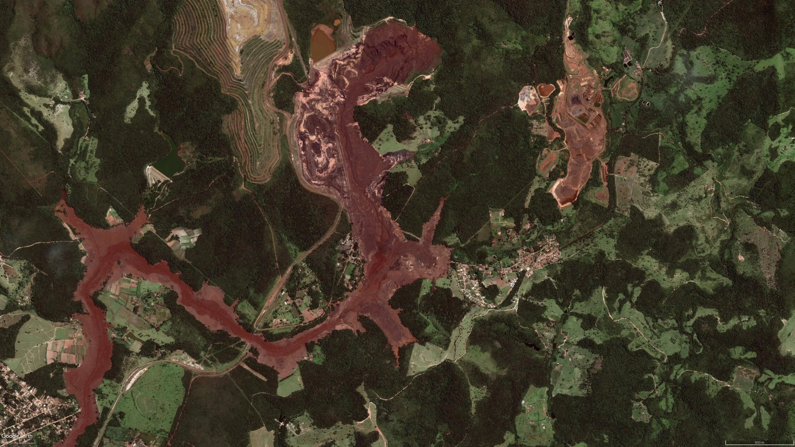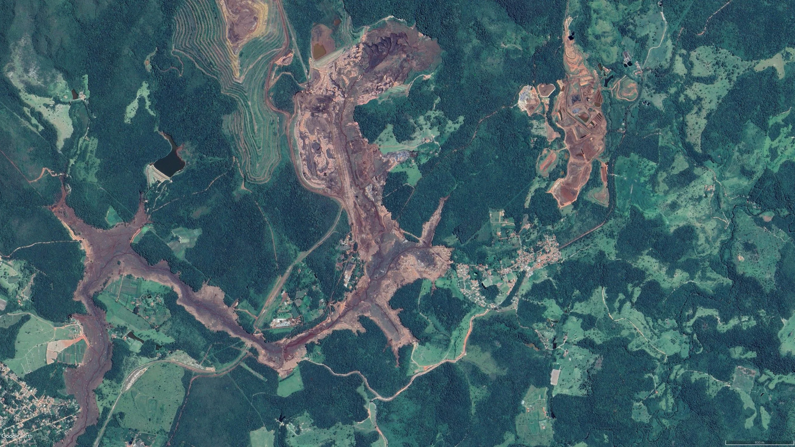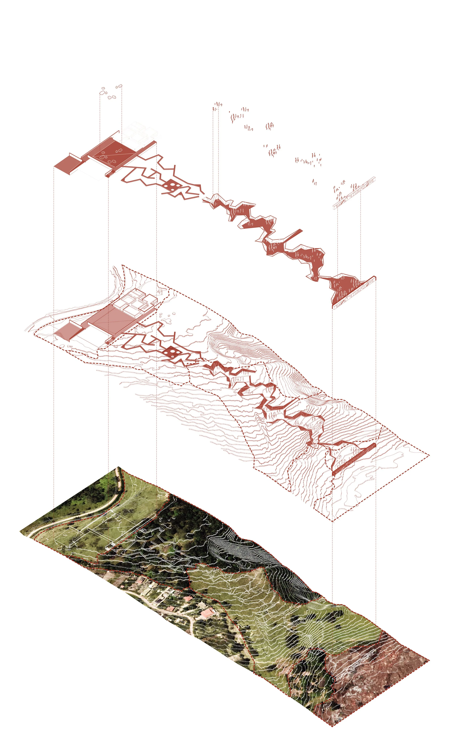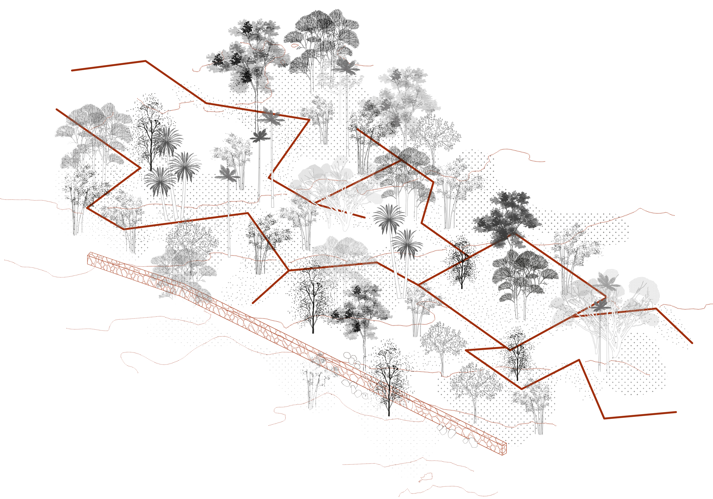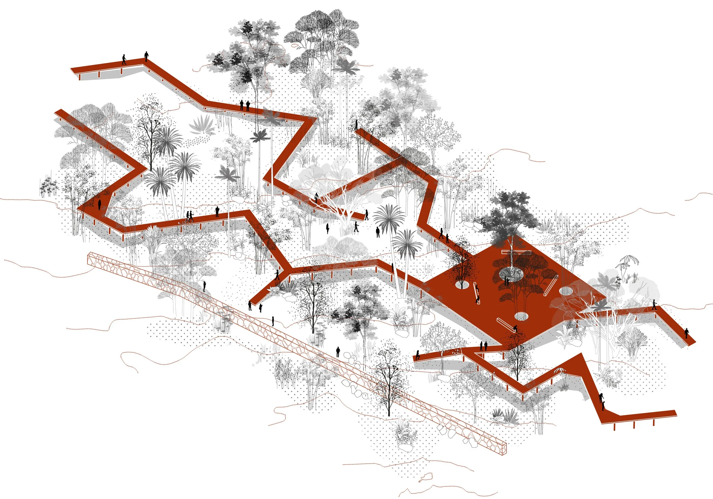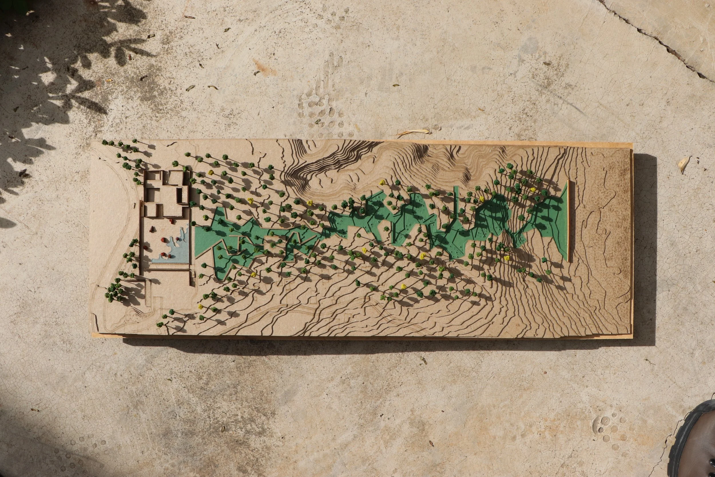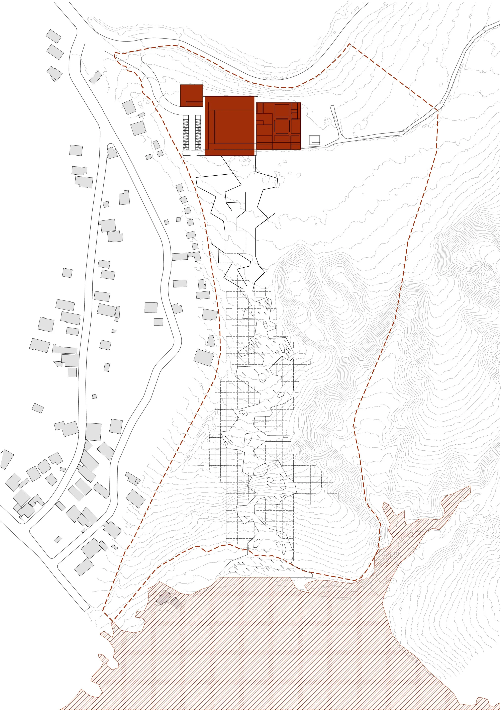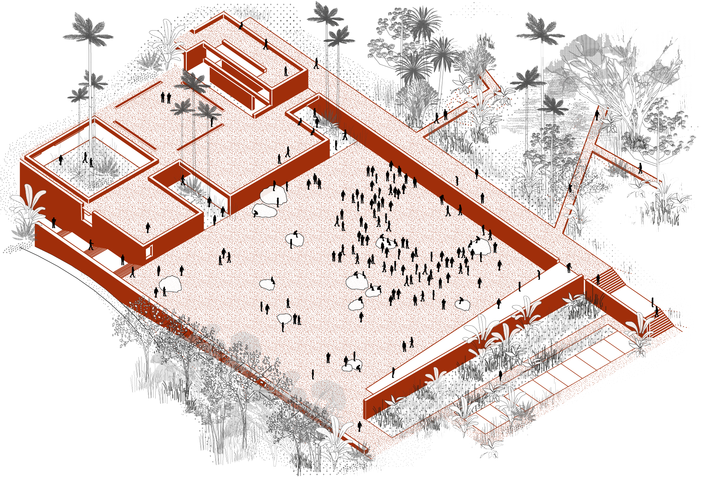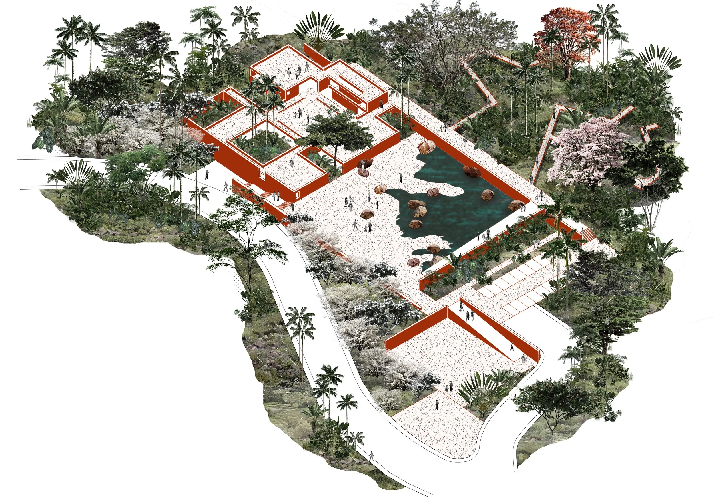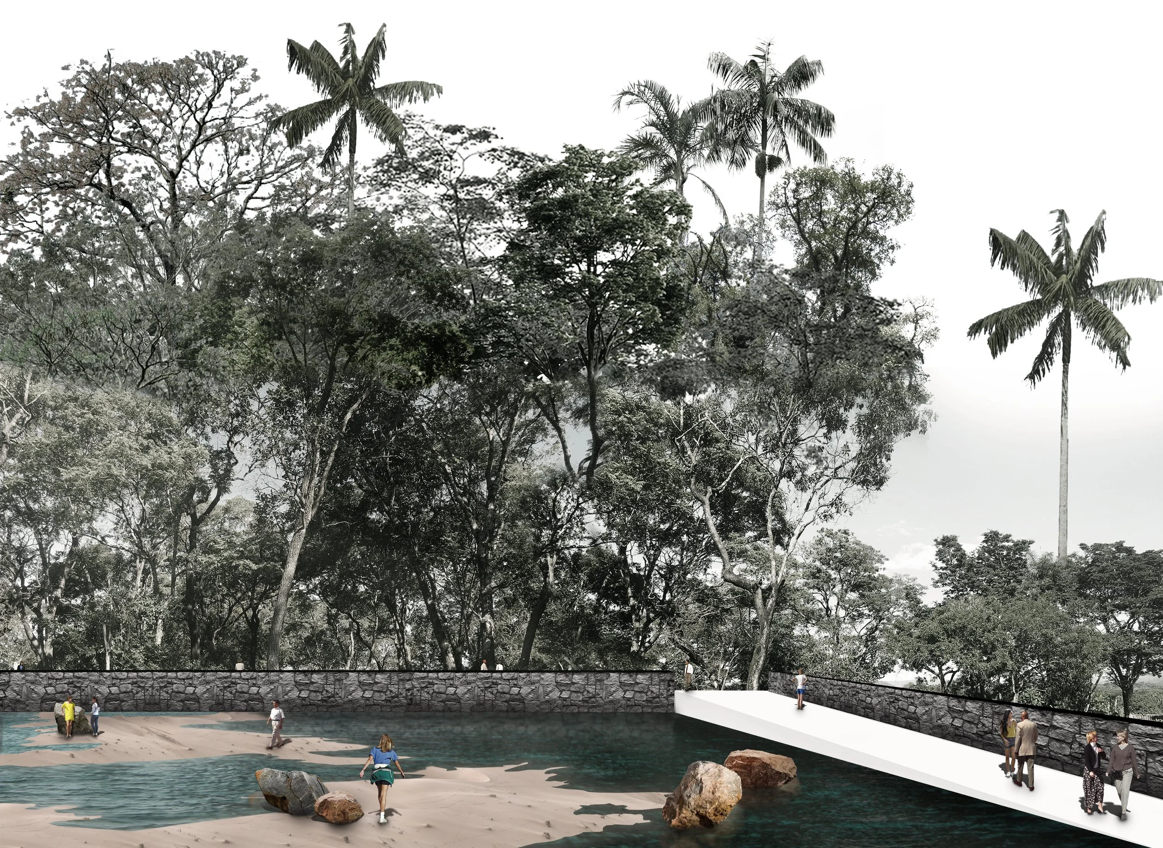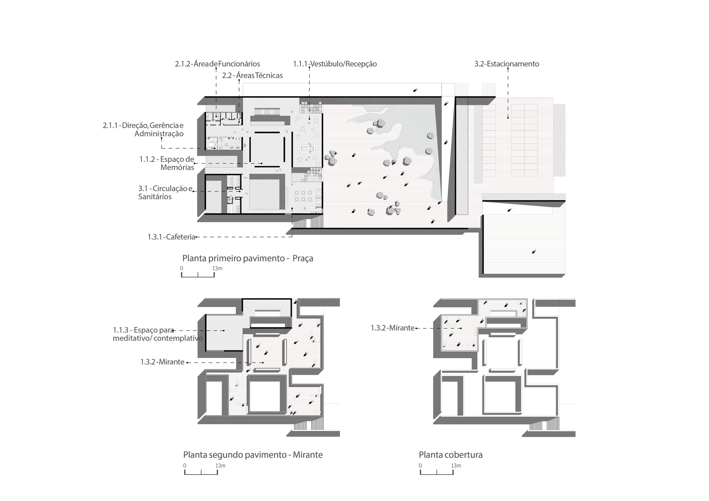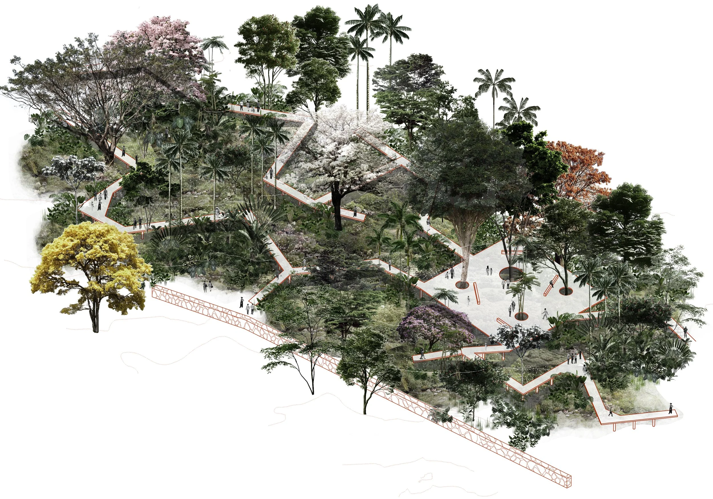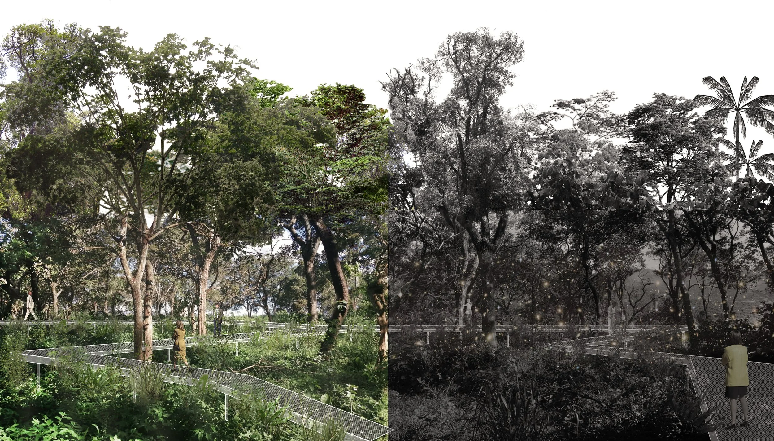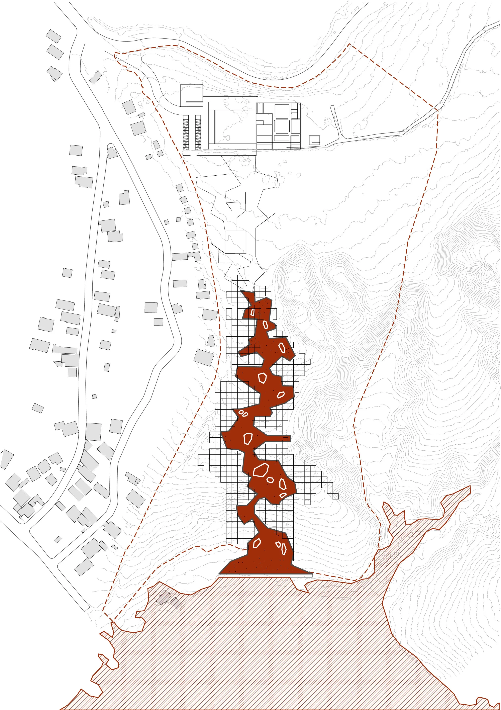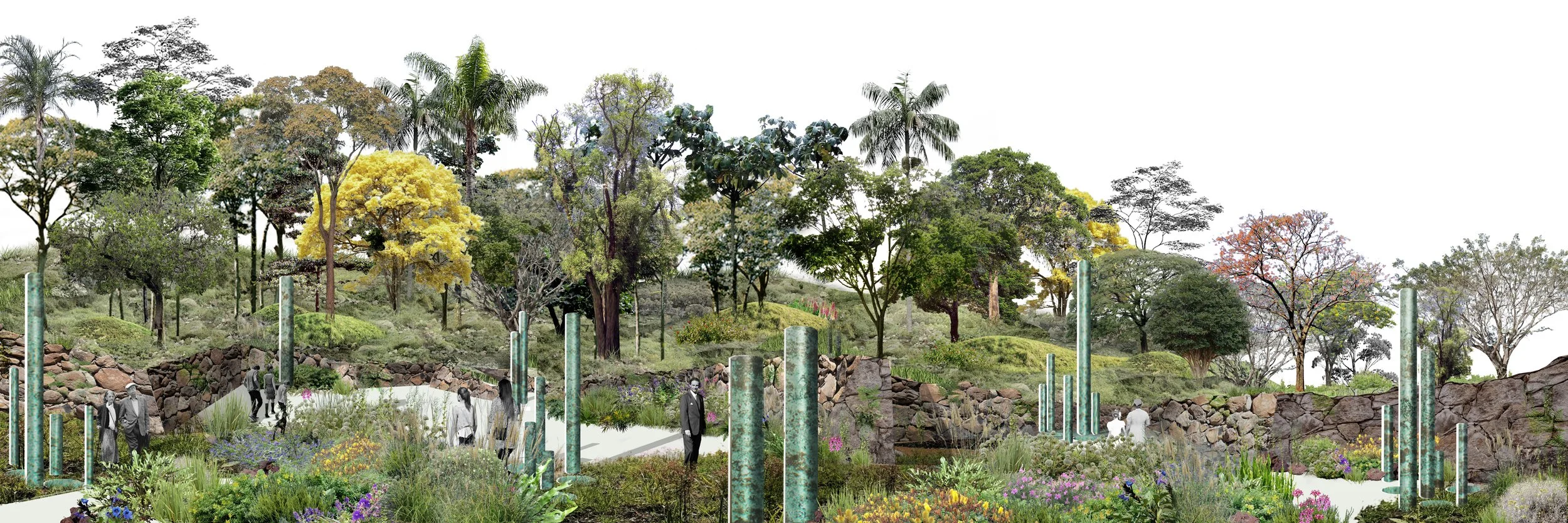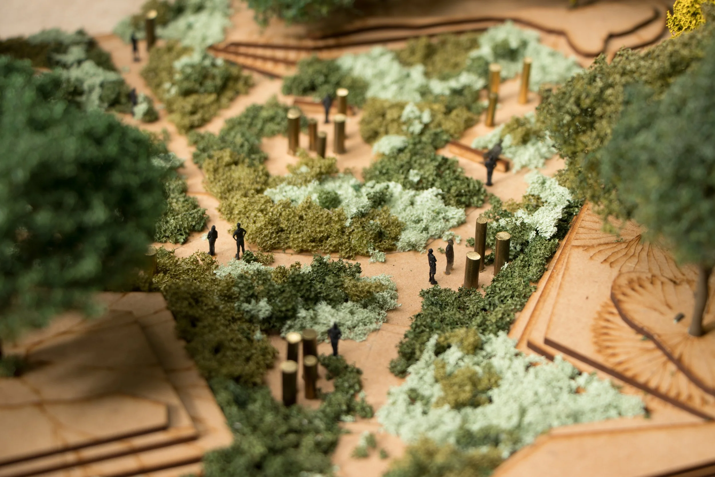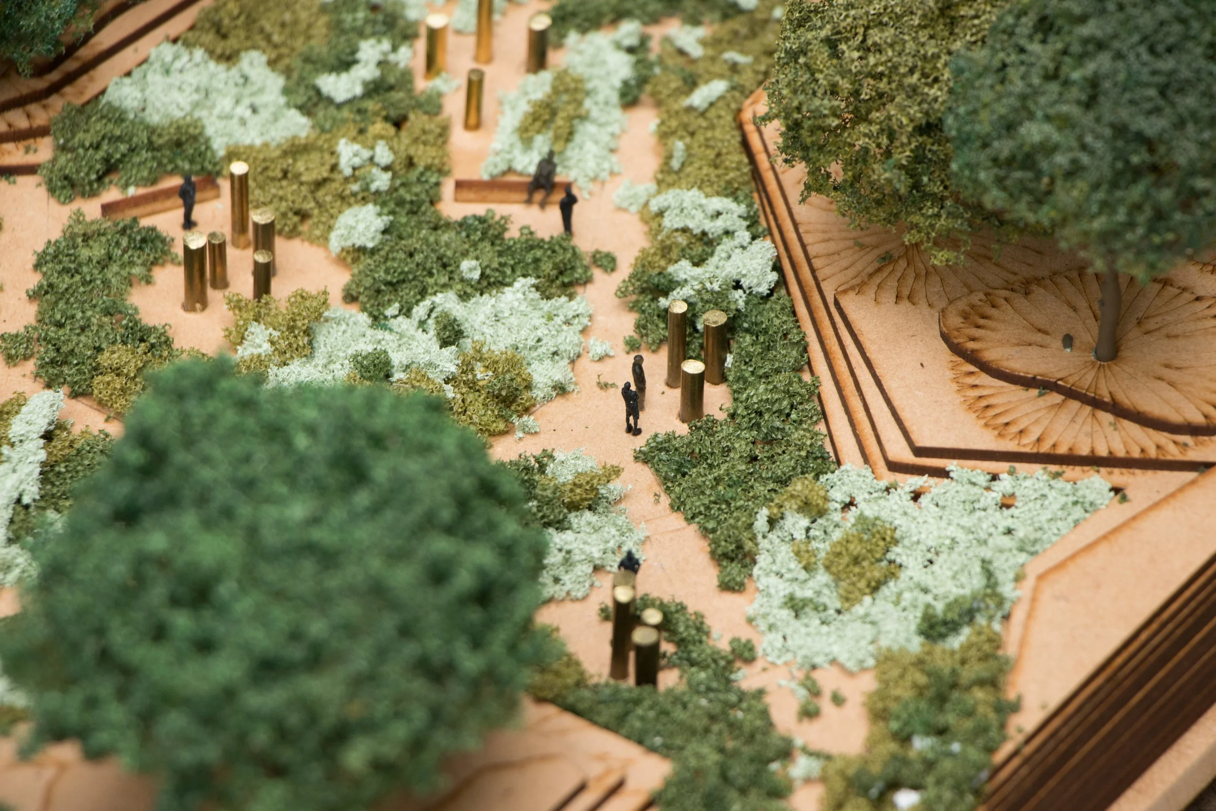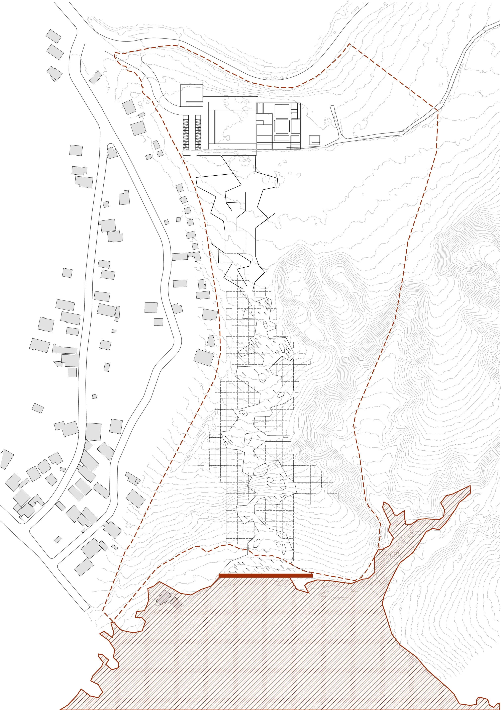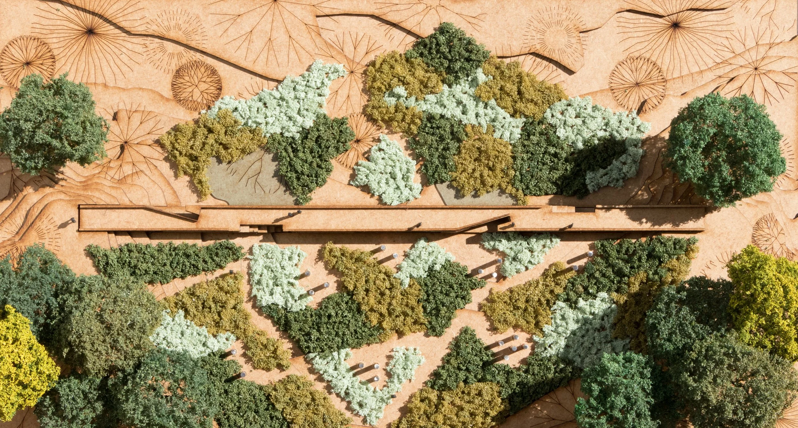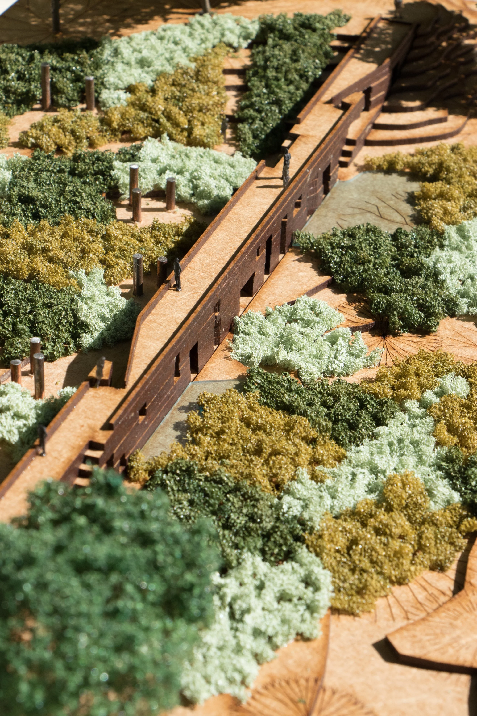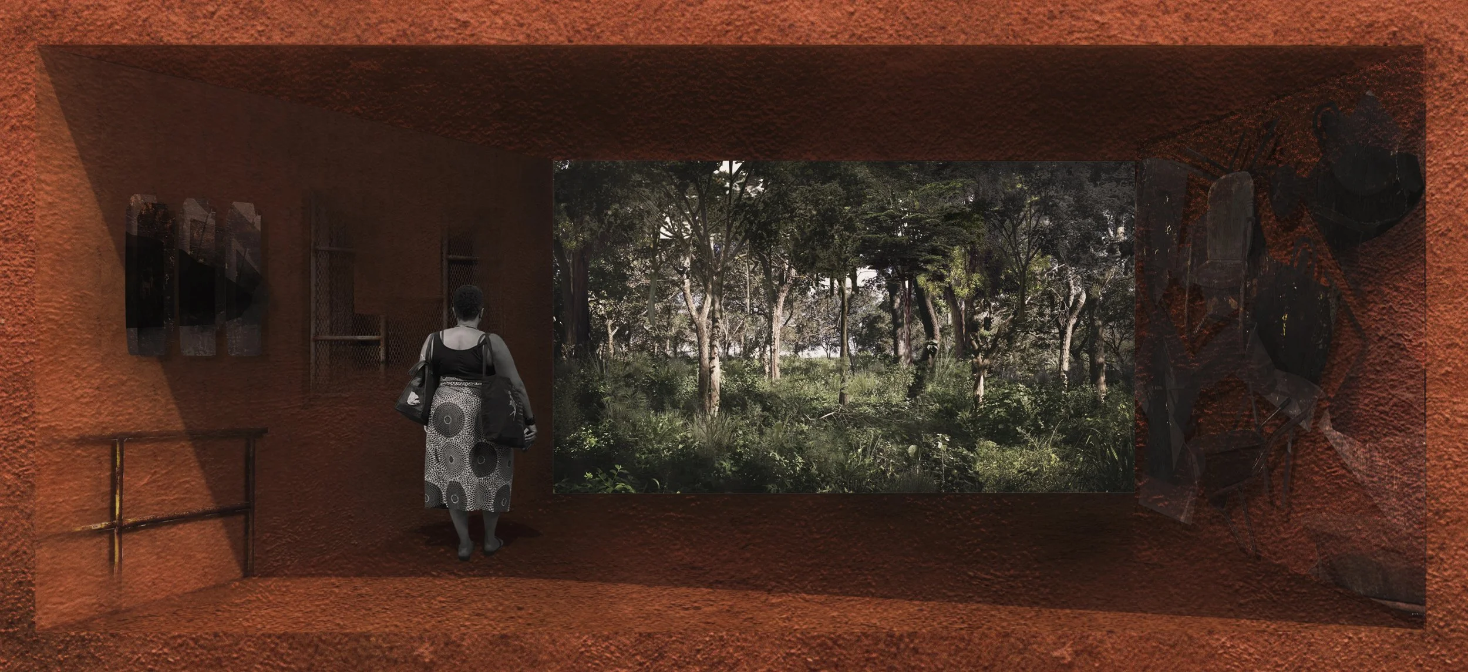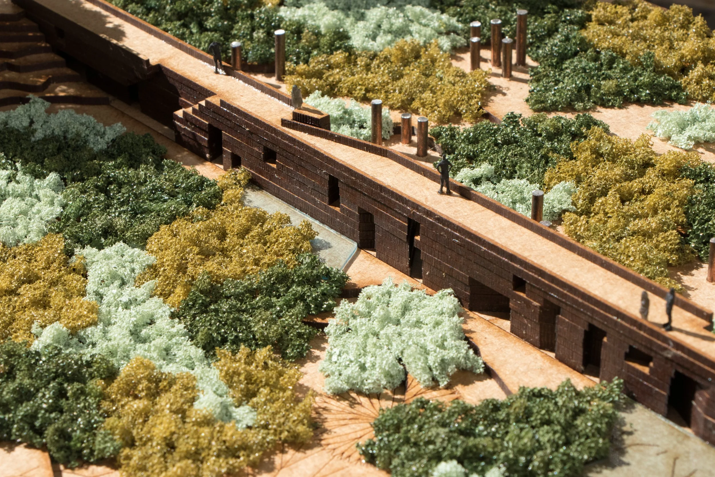Arquitetos: MACh Arquitetos e Connatural Arquitectura y Paisaje
Biologia e Sustentabilidade: Inovativo Soluções Sustentáveis
Paisagismo: Felipe Fontes Paisagismo
Design Gráfico: Hardy Design
Iluminação: Atiaîa Lighting Design
Artes Visuais: Máximo Soalheiro e Diego Cano
Local: Brumadinho, Minas Gerais
Ano: 2020
Fotografia das maquetes: Ricardo Lobato
Esse projeto fala de memória.
A memória individual – de cada uma das 272 vítimas e de cada uma das pessoas, amigos e familiares, que ficaram;
A memória coletiva – formada por uma rede quase infinita de relações pessoais que existiam, e que foram interrompidas;
A memória universal, que toca a humanidade – qual é a mensagem que este Memorial deve deixar para o mundo.
A partir dessa escuta, das informações que chegaram a nós como reivindicações feitas pelos familiares das vítimas e através da AVABRUM, nós compreendemos que deveríamos responder a duas questões fundamentais:
que dá a dimensão local, ou regional, do memorial, que trata da homenagem às vítimas do rompimento, mas também oferece abrigo digno às cinzas e fragmentos corpóreos.
que dá a dimensão universal, ou planetária, do memorial, que deve garantir ao mundo inteiro, que não se esqueça da catástrofe de Brumadinho.
Essas duas propostas, que se realizam respectivamente com a criação de um jardim (homenagem às vítimas) e de um monumento (marco para que não se esqueça), vão se somar, se integrar, às outras partes do Espaço de Memória, que são a praça de acesso (esplanada) e o conjunto arquitetônico; e o bosque. Juntas, todas essas partes estabelecem um percurso que se estende ao longo de todo o terreno.
Architects: MACh Arquitetos and Connatural Arquitectura y Paisaje
Biology and Sustainability: Inovativo Soluções Sustentáveis
Landscape Design: Felipe Fontes Paisagismo
Graphic Design: Hardy Design
Lighting Design: Atiaîa Lighting Design
Visual Arts: Máximo Soalheiro and Diego Cano
Location: Brumadinho, Minas Gerais, Brazil
Year: 2020
Model Photography: Ricardo Lobato
This project is about memory.
Individual memory — of each of the 272 victims, and of every person, friend, and family member who remained;
Collective memory — built from the vast network of personal relationships that once existed and were suddenly broken;
Universal memory — a message that speaks to all of humanity: what should this memorial communicate to the world?
From the beginning, we listened. We listened to the voices of the victims' families, especially through AVABRUM, the association that represents them. From this process, two fundamental questions emerged — two responsibilities that this project had to answer:
One addresses the local or regional dimension of the memorial: to honor the victims of the disaster, and to provide a dignified resting place for ashes and human remains recovered.
The other speaks to the universal or global dimension of the memorial: to ensure that the Brumadinho catastrophe is never forgotten by the world.
These two responses take shape through the creation of a garden — a space of remembrance for the victims — and a monument — a symbolic marker that stands as a permanent reminder of the tragedy. Together, they are integrated with the other components of the Memorial Site: the access plaza (esplanade), the architectural ensemble, and the surrounding forest. All of these elements are connected through a continuous path that extends across the entire site, offering a spatial experience of reflection, remembrance, and collective awareness.
01 de junho de 2018
31 de janeiro de 2019
29 de março de 2019
Além disso, outro aspecto fundamental para o projeto é o tempo.
O tempo, esse elemento restaurador, é uma matéria-prima para o projeto. O Espaço de Memória deve ser entendido como um lugar em constante movimento e transformação: do crescimento lento da vegetação e de sua variação de cores e texturas ao longo do ano e das estações; da maior ou menor presença da água; da luz e da sombra, nos dias e nas noites; do próprio movimento das pessoas, como parte desta natureza que aí se pretende reestabelecer.
Aqui, o tempo não é algo a ser resistido. Ele é acolhido como uma força de cura e renovação, reforçando a ideia de que a memória não é estática. Ela se transforma — assim como as paisagens crescem e o luto assume novas formas. Assim, a arquitetura e o território tornam-se coautores de uma memória viva, que respira, se transforma e permanece.
Another fundamental aspect of the project is time.
Time — this restorative element — is treated as a raw material in the design. The Brumadinho Memorial must be understood as a place in constant motion and transformation: from the slow growth of vegetation and its changing colors and textures throughout the seasons, to the shifting presence of water; from the play of light and shadow across days and nights, to the continuous flow of people moving through the space — as part of the very nature the project seeks to restore.
Time is not something to be resisted here. It is embraced as a force of healing and renewal, reinforcing the idea that memory is not static. It evolves — just as landscapes grow, and as grief takes on new forms. In this way, the architecture and the land become co-authors of a living memory, one that breathes, changes, and endures.
A maneira de ocupar cada parte do terreno tem a ver, diretamente, com o entendimento do que já existe ali. Em outras palavras, cada parte do terreno nos informa sobre a melhor maneira de responder ao projeto: acessos, limites, vegetação, topografia, presença do muro de pedra (patrimônio histórico construído por escravos com a técnica de pedra seca, sem argamassa), até chegar a área afetada pelo rejeito. De modo que o projeto revela as seguintes partes, em sequência desde a via de acesso que liga Córrego do Feijão a Brumadinho:
Esplanada e conjunto arquitetônico
Bosque
Jardim Onírico
Monumento
The way each part of the site is occupied is directly related to our understanding of what already exists there. In other words, the land itself informs the best way to respond through design: access points, boundaries, existing vegetation, topography, the presence of the stone wall (a historic structure built by enslaved people using dry stone technique, without mortar), and finally, the area impacted by the tailings.
This approach gives shape to the following elements of the project, unfolding in sequence from the access road that connects Córrego do Feijão to Brumadinho:
Esplanade and Architectural Ensemble
Forest
Oneiric Garden
Monument
Esplanada e Conjunto Arquitetônico | Esplanade and Architectural Ensemble
A esplanada é o lugar de entrada ao Espaço de Memória pela via que liga Córrego do Feijão a Brumadinho. É uma grande praça que conta com a presença da água e de pedras de minério, de tamanhos variados, que fazem uma alusão ao poema de Drummond. A água estará presente não só neste espaço, mas ao longo de todo o terreno, como um elemento que representa a vida e a renovação.
The Esplanade marks the entrance to the Memorial Space from the road connecting Córrego do Feijão to Brumadinho. It is a large public square featuring the presence of water and stones of various sizes — remnants of iron ore — evoking a reference to the poem by Drummond. Water is not limited to this space alone; it appears throughout the entire site as a symbol of life and renewal.
No meio do caminho (Carlos Drummond de Andrade)
No meio do caminho tinha uma pedra
tinha uma pedra no meio do caminho
tinha uma pedra
no meio do caminho tinha uma pedra.
Nunca me esquecerei desse acontecimento
na vida de minhas retinas tão fatigadas.
Nunca me esquecerei que no meio do caminho
tinha uma pedra
tinha uma pedra no meio do caminho
no meio do caminho tinha uma pedra.
Na sequência da esplanada, o visitante chega a um conjunto arquitetônico construído com pedras da região, a exemplo dos muros históricos existentes. Os espaços cobertos do projeto – recepção, acolhimento, administração, lanchonete, banheiros, etc - estão reunidos aí, entremeados por pátios, que trazem luz e iluminação naturais para dentro desses espaços.
Following the esplanade, visitors arrive at an architectural ensemble built with locally sourced stone, echoing the historic dry-stone walls found in the region. This is where the project's covered spaces are concentrated — including the reception, welcome area, administrative offices, café, restrooms, and more. These volumes are interspersed with open courtyards, which allow natural light and ventilation to permeate the interiors, creating a calm and welcoming atmosphere.
A sala com conteúdo museológico, que contará com material fornecido e produzido com os familiares, ocupa posição central no conjunto arquitetônico. No seu interior, equipamentos audiovisuais permitem que as quatro grandes paredes recebam projeções de conteúdos que podem ser ativados por uma mesa interativa. Em uma das faces externas das mesmas paredes, estarão gravados os nomes das 272 vítimas. No segundo andar, e com acesso independente e ampla visão da paisagem, fica a sala de meditação.
Bosque | Forest
The museum room, which will feature content developed in collaboration with the victims' families, occupies a central position within the architectural ensemble. Inside, audiovisual equipment enables projections on all four large walls, which can be activated through an interactive table at the center of the space. On one of the outer faces of these same walls, the names of the 272 victims will be engraved. On the second floor, with independent access and expansive views of the surrounding landscape, is the meditation room.
O bosque ocupa a parte mais alta do terreno. A vegetação existente é linda e será integralmente preservada – tanto as árvores de médio e grande porte quanto a vegetação mais rasteira. A mata que se estende a partir do bosque, ocupando praticamente 1/3 do terreno, também será preservada.
Nessa área, propomos caminhos que passam a alguns centímetros do chão, sobre uma estrutura, mantendo intocada a vegetação rasteira. O tipo de grade de malha fina que pretendemos utilizar permite a passagem de luz solar e de água de chuva, sem prejudicar a acessibilidade.
The forest occupies the highest part of the site. The existing vegetation — both the medium and large trees as well as the low ground cover — is remarkably beautiful and will be fully preserved. The woodland that extends from this forest, covering nearly one-third of the entire site, will also remain untouched.
In this area, we propose elevated walkways that hover just a few centimeters above the ground, supported by a light structure that leaves the undergrowth intact. The fine-mesh grating chosen for these paths allows sunlight and rainwater to pass through, ensuring the health of the ecosystem below while maintaining full accessibility for all visitors.
É criada uma plataforma para descanço e encontro sob a copa das árvores, espaço que pode ser usado para atividades ao ar livre como ginástica, aula de Yoga, meditação, picnic, etc. A área do bosque é aquela que deve oferecer uma opção de lazer cotidiano às comunidades da região.
À noite, uma iluminação sutil de pontos de luz reproduz a imagem de um grupo de vaga-lumes.
A platform is created beneath the tree canopy for rest and gathering—a space that can be used for outdoor activities such as exercise, yoga classes, meditation, picnics, and more. The forest area is intended to provide a daily recreational option for the local communities.
At night, subtle points of light mimic the image of a group of fireflies, creating a delicate and enchanting atmosphere.
Jardim Onírico | Oneiric Garden
O nome Jardim Onírico – onírico que vem de sonhos – foi escolhido com a intenção de relacionar este espaço a um lugar imaginado, sonhado mesmo, que por sua extrema beleza natural deve nos transportar para algum tipo de contato com aquelas pessoas que se foram.
The name Oneiric Garden — "oneiric" meaning related to dreams — was chosen to evoke a space that feels imagined, even dreamed. Because of its exceptional natural beauty, this garden is meant to transport visitors to a deeper connection with those who have passed away.
O jardim acontece na área hoje coberta por capim, onde é proposta uma escavação que vai criar novas espacialidades, percursos, recantos, espaços protegidos. Esse redesenho do solo vai também alterar sempre as perspectivas visuais de quem caminha por ali. O corte no terreno estabelece uma parte mais alta, onde será reconstituído um fragmento de mata de transição de Cerrado e Mata Atlântica (e onde os familiares poderão plantar uma árvore em homenagem ao ente querido); e uma parte mais baixa, com um jardim de espécies herbáceas e arbustivas com floração multicolorida. Essa vegetação baixa será formada por plantas típicas dos campos ferruginosos, plantas de grande resiliência que se mantêm perenes mesmo com todas as adversidades do clima.
The garden is located in an area currently covered by grass, where an excavation is proposed to create new spatial experiences — pathways, secluded spots, and sheltered areas. This reshaping of the terrain will also continuously alter the visual perspectives of those walking through it.
The excavation creates a higher level where a fragment of transitional forest between the Cerrado and the Atlantic Forest will be restored — a place where family members can plant a tree in memory of their loved ones — and a lower level featuring a garden of herbaceous and shrubby species with multicolored blooms. This low vegetation will consist of plants typical of the iron-rich fields — highly resilient species that remain evergreen despite the climate’s adversities.
O jardim é um espaço que fala sobre a ausência. Ou sobre as ausências de cada uma das 272 vítimas. A maneira que encontramos de dar presença a estas ausências é através dos sons e da música.
O artista Máximo Soalheiro foi o responsável por desenvolver os 272 elementos escultóricos propostos para ficarem dispostos no jardim. Cada uma dessas peças é tratada como uma escultura, cada uma delas é única, como era singular cada pessoa vitimada pelo rompimento.
The garden is a space that speaks of absence — or rather, the absences of each of the 272 victims. The way we chose to give presence to these absences is through sound and music.
The artist Máximo Soalheiro was responsible for creating the 272 sculptural elements designed to be placed throughout the garden. Each piece is treated as a unique sculpture, just as each person affected by the disaster was singular and irreplaceable.
A partir da experiência adquirida na pesquisa do concerto com peças cerâmicas, será buscada uma sonoridade similar para os elementos metálicos. O material que deve ser empregado é uma liga metálica não-ferrosa de bronze e cobre – a mesma utilizada nos sinos – conhecida por promover uma sonoridade profunda e reconfortante. Esta liga é também reconhecida por sua nobreza e pela sua utilização em esculturas públicas.
Tocadas simultaneamente, as peças podem gerar um concerto a céu aberto, como em um vale de sinos, preenchendo com música os vazios deixados, dando presença à ausência.
Os elementos escultóricos cumprem o papel de representar individualmente cada uma das vítimas, com a inscrição de seus nomes, também individualmente, em cada uma delas. Além dos marcos verticais, alguns destes elementos estarão acompanhados de lápides ou placas no mesmo material, sobre o abrigo de urnas com as cinzas ou fragmentos corpóreos. Os tubos tem uma luz interna que, à noite, dão uma ideia de constelação, e aliam ao registro individual uma força coletiva. Durante os dias, os tubos vão projetar sua sombra sobre o jardim, em constante movimento.
Building on the experience gained from research on ceramic concert pieces, a similar sound quality will be sought for the metal elements. The material to be used is a non-ferrous bronze-copper alloy — the same used in bells — known for producing a deep and comforting resonance. This alloy is also recognized for its nobility and frequent use in public sculptures.
When played simultaneously, the pieces can create an open-air concert, like a valley of bells, filling the voids left behind with music and giving presence to absence.
The sculptural elements serve to individually represent each victim, with each one inscribed with the corresponding name. In addition to the vertical markers, some of these elements will be accompanied by plaques or headstones made of the same material, sheltering urns containing ashes or bodily fragments. The tubes contain internal lighting that, at night, evokes the image of a constellation, combining individual remembrance with a collective force. During the day, the tubes cast moving shadows over the garden, continuously changing with the light.
Monumento – Muro-testemunho | Monument - Memorial Wall
Após o rompimento, a espessa camada de rejeito cobriu a paisagem e criou uma linha horizontal sobre as variações naturais do terreno, aplainando o solo. Em pouco tempo, porém, os movimentos de terra necessários para as buscas e para a reconstituição do leito do rio, assim como o crescimento da vegetação sobre a lama apagaram rapidamente essa linha (que para nós, ao visitar o local pouco após o rompimento, foi uma visão muito impactante do que havia ocorrido).
O monumento é um muro, com extensão de 80m, próximo à divisa do terreno do Espaço de Memória com a área afetada. O muro é o registro perene, permanente, dessa linha horizontal, como um testemunho da catástrofe, e uma mensagem firme para que não se esqueça.
Sua estrutura será composta de concreto, rejeito de minério, peças de ferro e aço das mais diversas naturezas, do industrial ao doméstico, incluindo materiais recolhidos do próprio rompimento.
After the disaster, a thick layer of tailings covered the landscape, creating a horizontal line that flattened the natural variations of the terrain. However, in a short time, the earthworks necessary for the search efforts and the restoration of the riverbed, along with the growth of vegetation over the mud, quickly erased this line — which, when we visited the site shortly after the disaster, was a striking and powerful visual record of what had happened.
The monument is a wall, approximately 80 meters long, located near the boundary between the Memorial Space and the affected area. This wall serves as a permanent and enduring record of that horizontal line — a testimony to the catastrophe and a firm message to ensure it is never forgotten.
Its structure is composed of concrete, mining tailings, iron and steel pieces of various kinds — from industrial to domestic — including materials recovered from the disaster site itself.
Ainda que constitua uma barreira visual – o que é seu conceito original – o muro oferece várias aberturas pelas quais se permite ser atravessado. Essas aberturas são como portais, que conectam o Espaço de Memória ao futuro parque, projeto que a MACh também desenvolveu dentro do conjunto de propostas entitulado Território Parque.
Estabelece, portanto, um antes e um depois, no espaço e no tempo.
Although it serves as a visual barrier — which is its original concept — the wall features several openings that allow passage through it. These openings act as portals, connecting the Memorial Space to the future park, a project also developed by MACh as part of a broader proposal called the Territory Park.
Thus, the wall establishes a clear before and after, both in space and in time.


