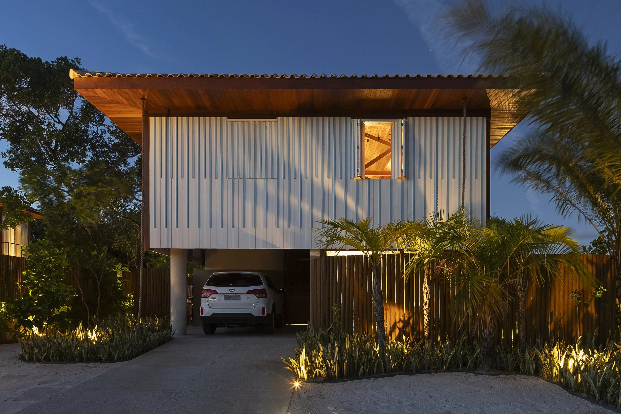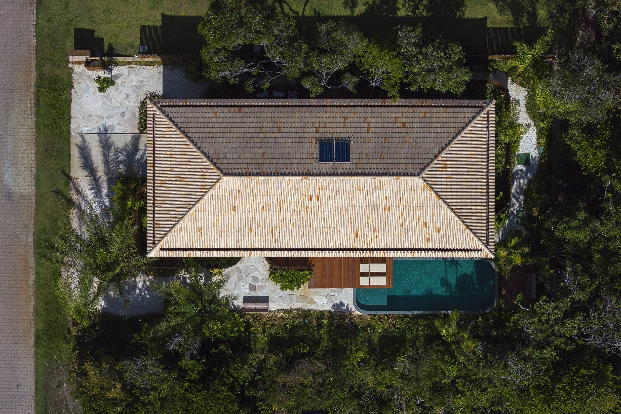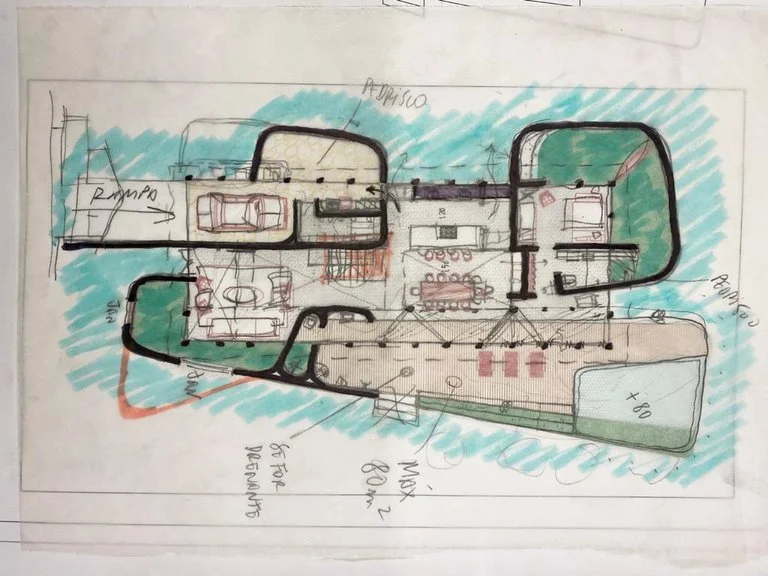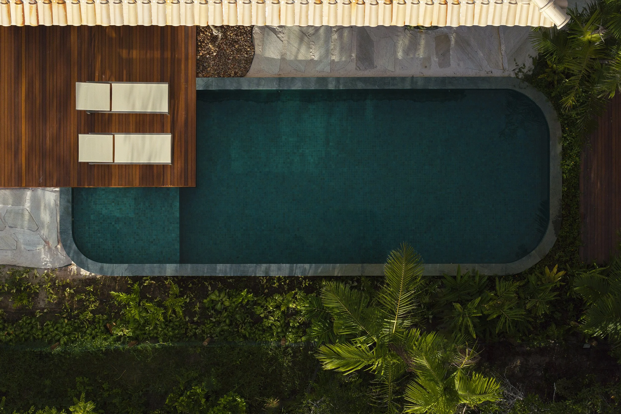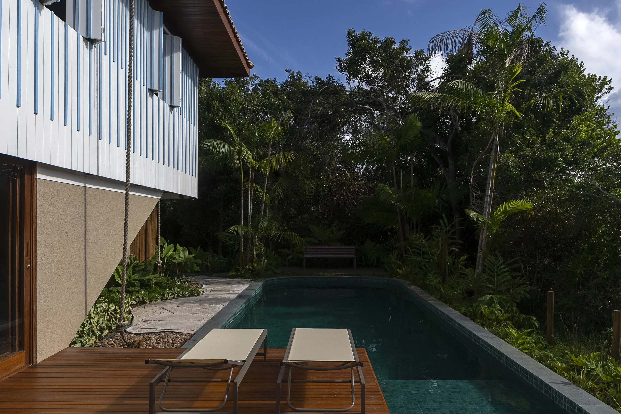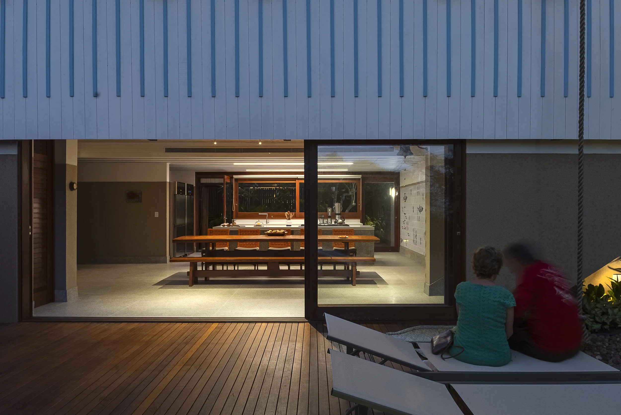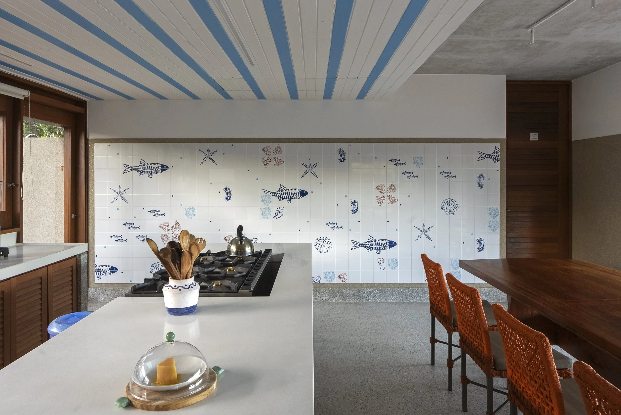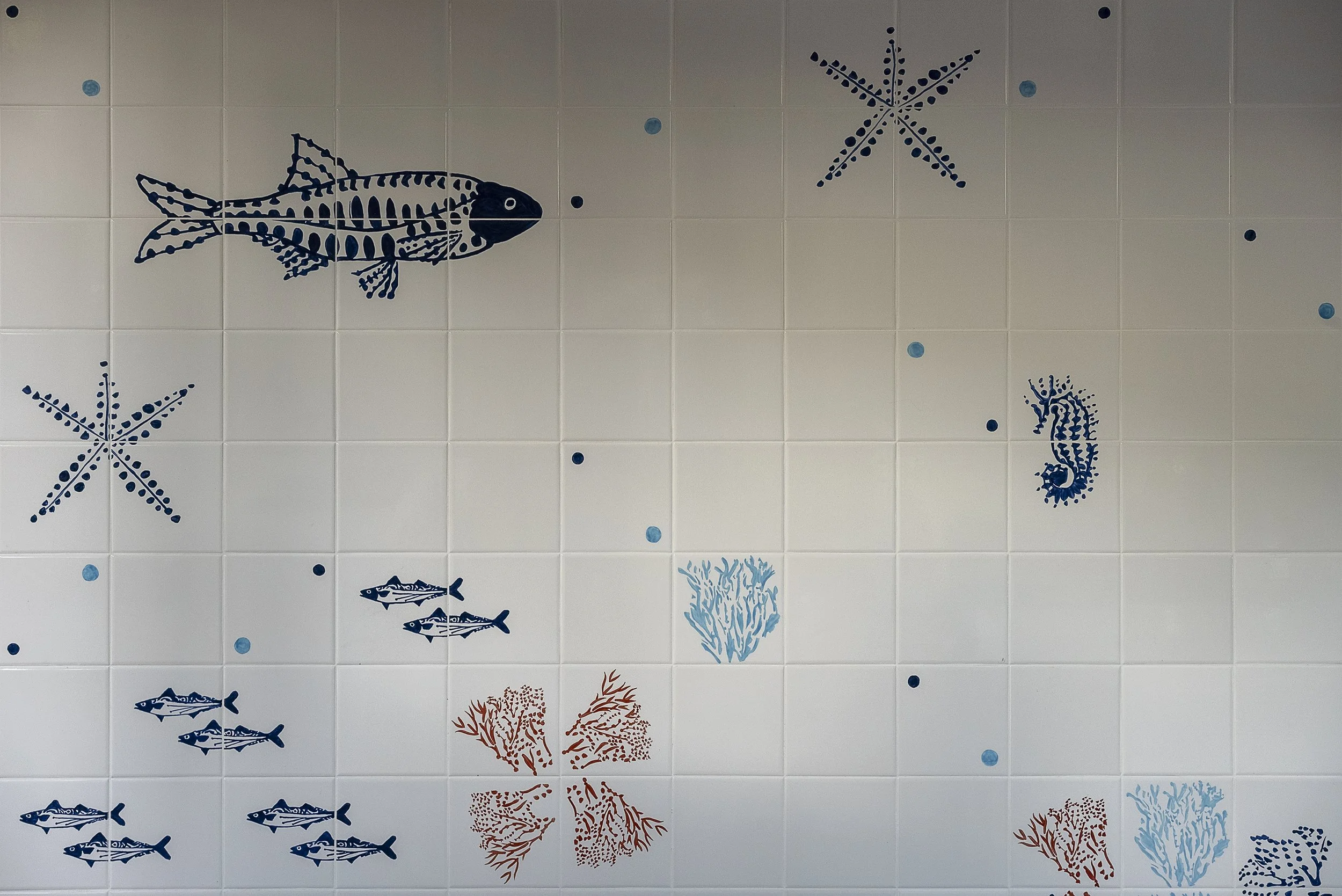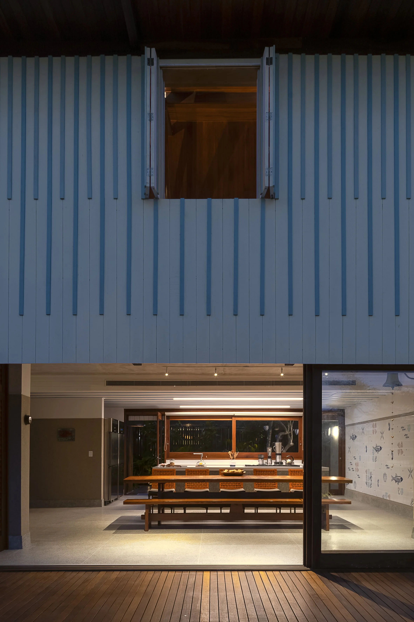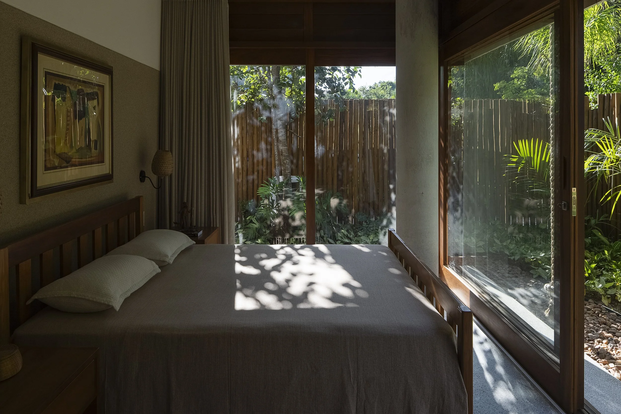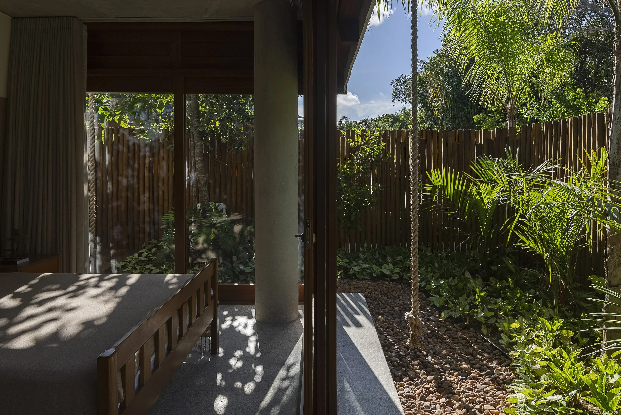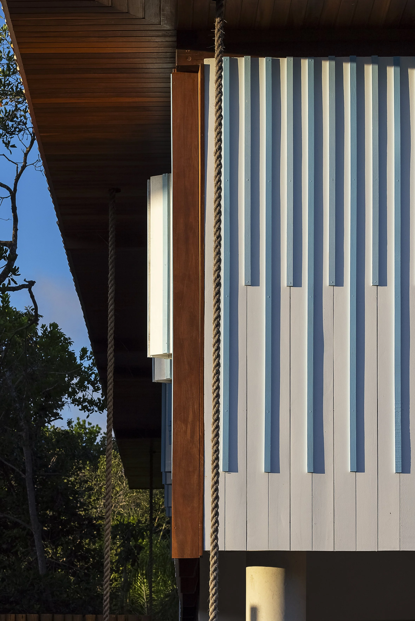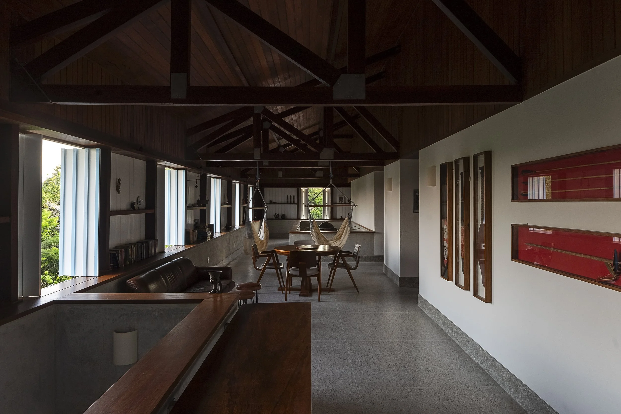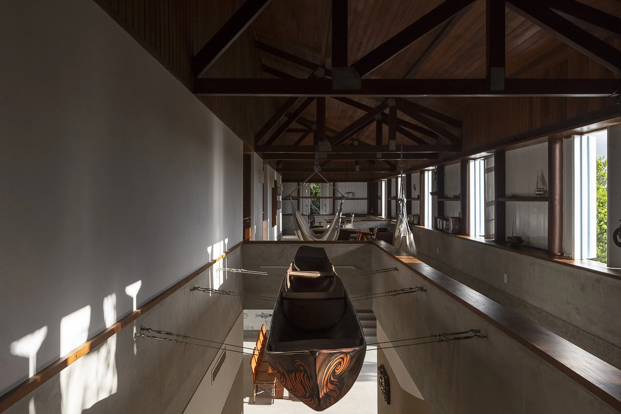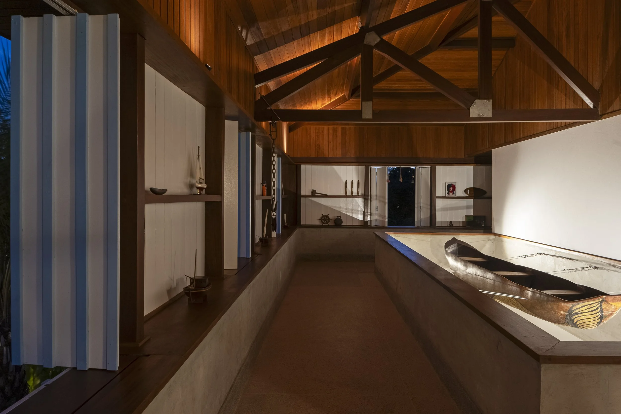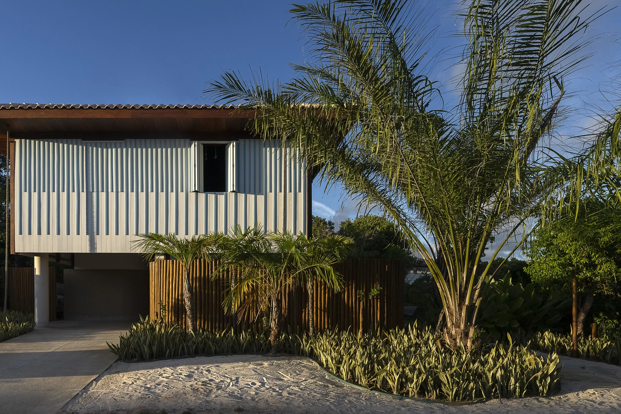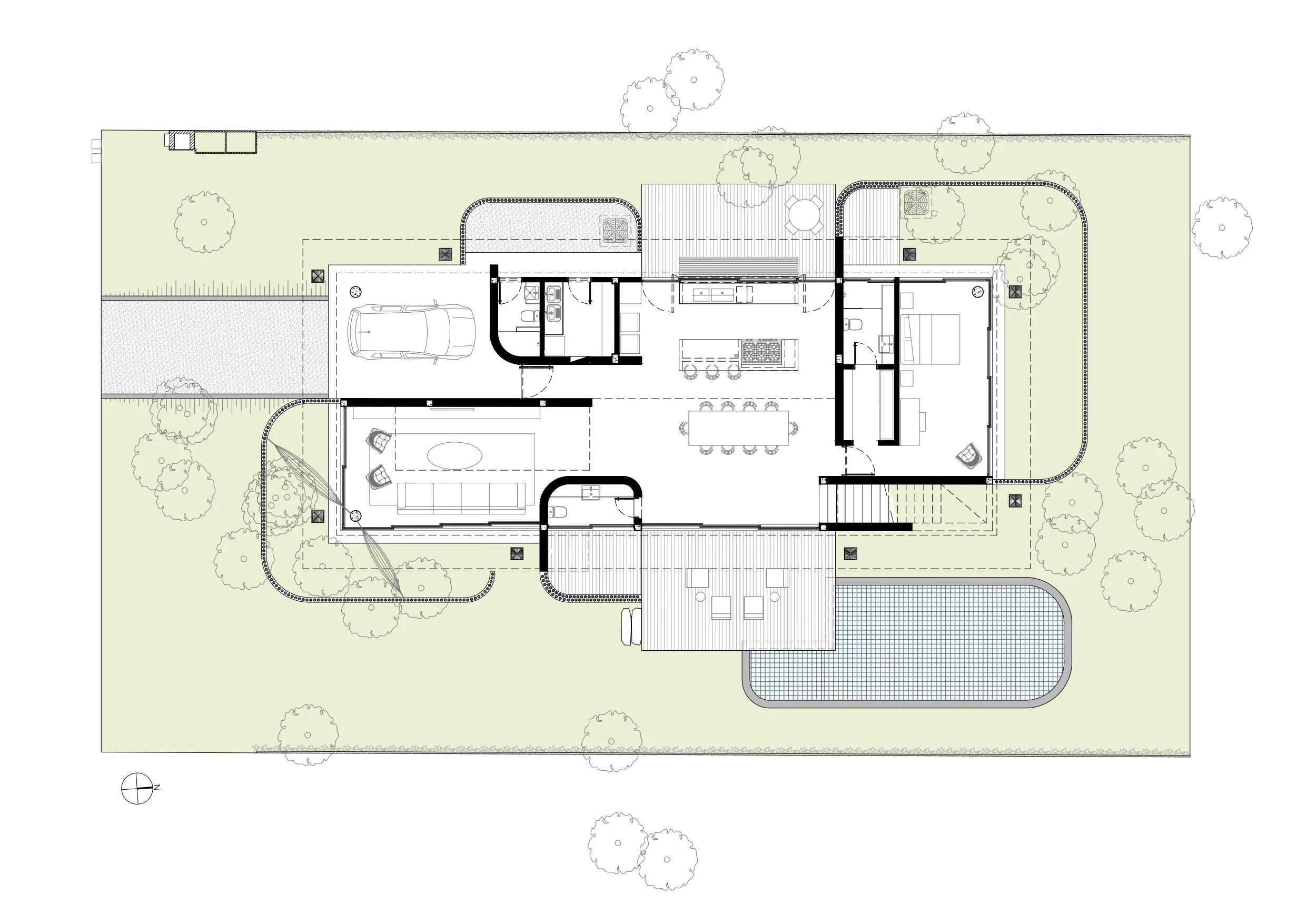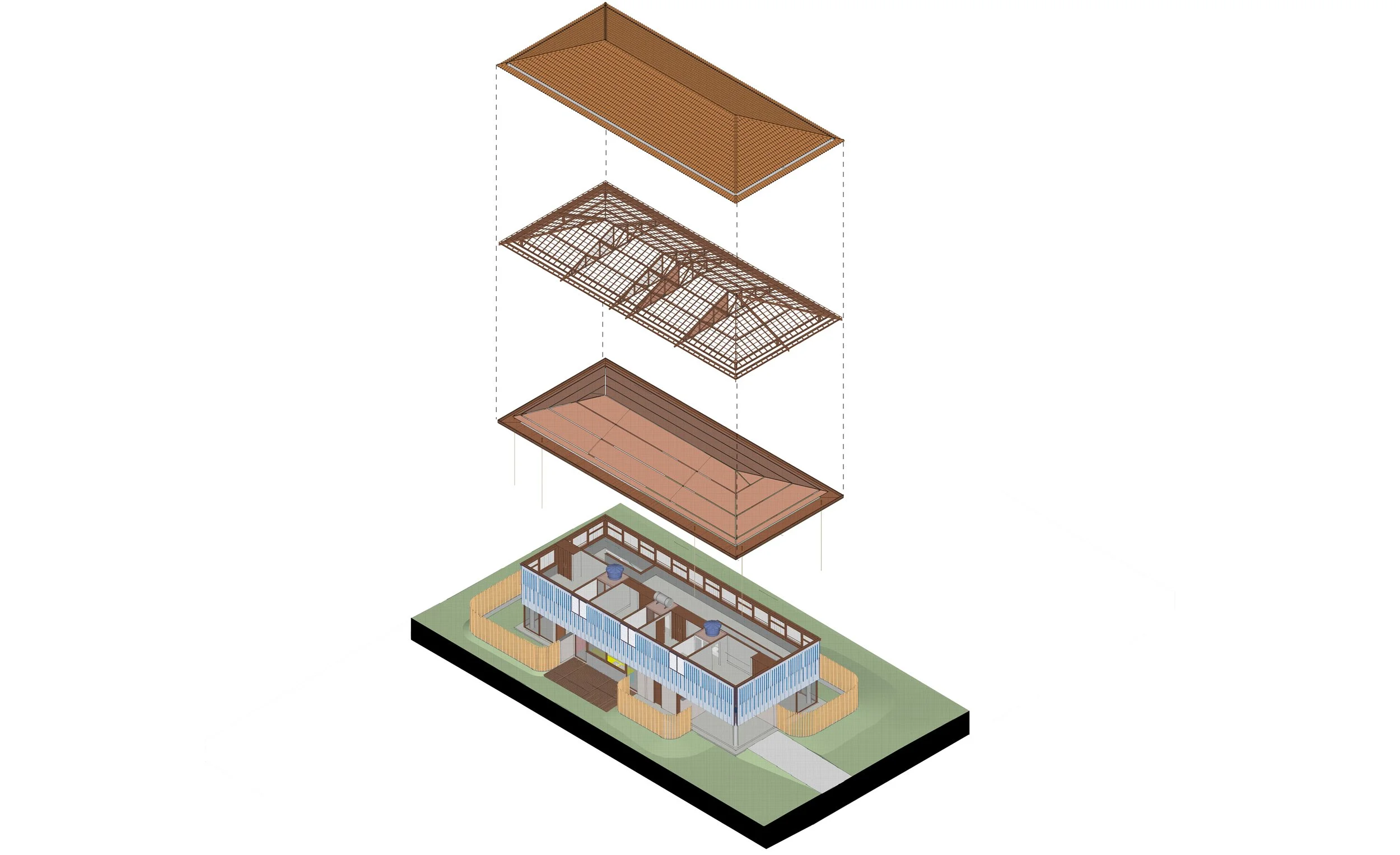Arquitetos: Fernando Maculan e Rafael Yanni
Colaboração: Giovanna Camisassa, Natália Castro e Ricardo Lobato
Paisagismo: Felipe Fontes
Construtora: AG Planejamento e Obras
Fachada e esquadrias: Carpintaria Reis
Estrutural madeira: Engenhas - Engenharia Estrutural
Local: Praia do Forte, BA
Ano de conclusão: 2024
Área: 340m²
Fotografia: Leonardo Finotti
Leading Architects: Fernando Maculan (MACh Arquitetos) e Rafael Yanni (MACh Arquitetos)
Architecture Team: Giovanna Camisassa, Natália Castro e Ricardo Lobato
Landscape Design: Felipe Fontes
Construction Company: AG Planejamento e Obras
Façade and Window Frames: Carpintaria Reis
Wooden Structure Engineering: Engenhas - Engenharia Estrutural
Project’s location: Praia do Forte, Bahia
Year of conclusion: 2024
Area: 340m²
Photos: Leonardo Finotti
Mineiro gosta de praia e de casa de praia.
A Casa Inaê foi construída na Praia do Forte, Salvador, para uma família mineira de 3 irmãos, 6 sobrinhos, matriarca e muitos amigos. A casa foi inaugurada já com muita memória e afeto.
O primeiro piso, mais social, é uma planta aberta para o quintal, piscina e mata, com pátios cercados abrigando jardins privativos. Essa planta de inspiração modernista tropical apoia uma bandeja de concreto que sustenta a estrutura e cobertura do segundo pavimento.
A fachada em madeira é um sistema construtivo e ornamental composto por mata-juntas, de inspiração Pataxó, caiçara, mas também sulista, de origem dispersa. O tratamento cromático celebra Iemanjá.
People from Minas Gerais love the beach—and beach houses.
Built in Praia do Forte, near Salvador, Casa Inaê was designed for a family from Minas Gerais—three siblings, six nieces and nephews, their matriarch, and a wide circle of friends. From the moment it was completed, the house was imbued with memory, affection, and a strong sense of belonging.
The ground floor, conceived as the social heart of the home, features an open-plan layout that flows into the backyard, swimming pool, and native forest. Enclosed patios create moments of privacy with intimate garden courtyards, while the overall plan draws from the vocabulary of tropical modernism. A concrete slab floats above the space, supporting the structure and roof of the upper level.
The wooden façade is both structural and ornamental, composed of overlapping boards (mata-juntas) inspired by a blend of vernacular references—from Pataxó Indigenous traditions and caiçara coastal techniques to southern Brazilian carpentry. The chromatic palette pays homage to Iemanjá, the Afro-Brazilian goddess of the sea, weaving cultural symbolism into the architectural expression.
Planta do Térreo
Planta do Primeiro Pavimento
Planta de Cobertura

